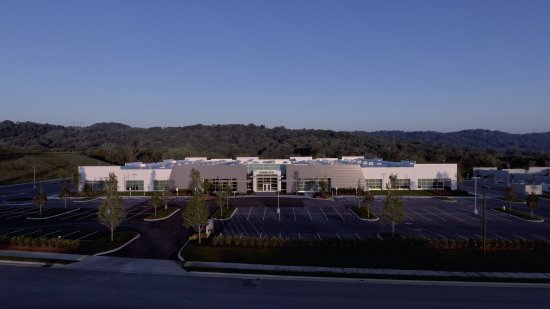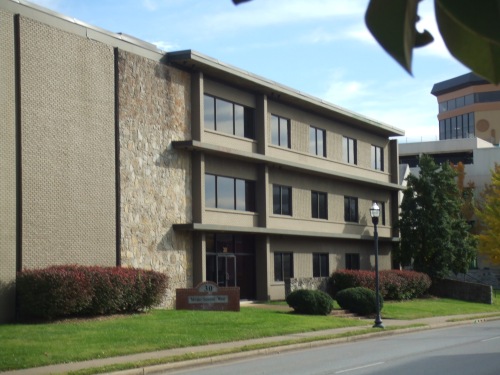One of the most popular interior design trends we’re seeing in commercial real estate is a collaborative workspace. Many of our clients come to us requesting this type of layout for their office. Despite its popularity, it’s not always the best design solution for a business.
To determine if a collaborative workspace is right for your company, let’s look at some of the primary design features.
Open Spaces
A collaborative workspace is designed to be open, spacious and inviting. It’s built on the idea of drawing people together to share new ideas and work with each other. Collaborative workspaces have common areas—sometimes more than one—that are easy to access and welcome both casual and business-focused conversations. These areas are often the center of the design, with small, individual offices on the perimeter, which often have glass walls and doors. These offices give employees quiet space when they need to work alone, while also allowing them to see the common areas and not miss out on what’s happening outside their offices.

From small nooks to large conference rooms, the Rustici Software / Watershed offices have multiple spaces for employees to choose from.
The layout of a space can either hinder or encourage collaboration, so it’s important to design spaces that are conducive to this activity based on your company’s needs. If your work requires you to gather around a computer screen with others, consider having an area with high-top tables and a large screen that everyone can easily see. Or if you need to draw concepts out, include dry erase boards in different areas throughout the office.
Options to Move Around
One of the main advantages of a collaborative workspace is flexibility—having the option to work in different locations throughout the office, both individually and with groups of people. Thanks to the move from stationary PC’s to laptops and tablets, it’s easy for employees to work in many different places, including in their offices, a conference room or a Bistro Cafe. This especially appeals to millennials because this generation prefers a collaborative work culture. Having options to move around helps their creativity and energizes them more than working in a single space all day long.
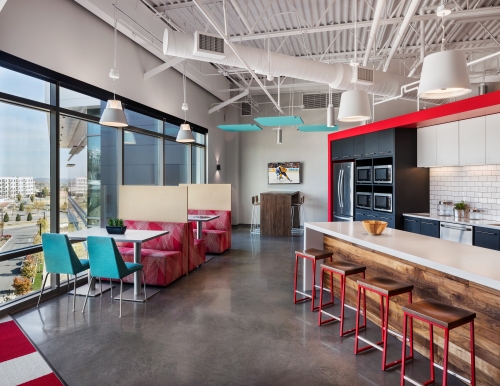
The breakroom at MediCopy offers a variety of seating options and plenty of sunlight.
Another effective aspect of a collaborative workspace design is having more than one path of travel through the office. Collaboration can happen unintentionally when someone passes by a fellow team member and starts a conversation. Designing multiple routes through the office increases the chances of this happening.
But is a collaborative workspace right for YOUR company?
Because collaboration has become a bit of a buzzword, some companies are quick to assume that this type of office design is what their business needs. But, that’s not always the case. It is vitally important to consider the day-to-day reality of your company and whether or not collaboration is needed or even beneficial.
Some professionals, such as accountants or attorneys, need quiet space to focus on their work. Introducing a collaborative design would likely disrupt their working habits and make it more difficult to focus on tasks.
Alternatives
Fortunately, there are alternatives to a collaborative workspace for companies that are looking for a new office design.
Many companies are deciding to lower their cubicle panels and bring workstations around the perimeter to allow for more daylight. They’re also making individual offices a smaller, standard size—rather than determining the size based on job title—and incorporating more glass walls and doors to encourage transparency and employee engagement.

With low panels, the cubicles at Concept Technology Inc. make the room feel open while giving employees a designated space to work.
When a company asks us to design a collaborative workspace for their employees, we first take time to learn about the daily routines in the office to determine how their space can better accommodate their needs. Companies recognize that rent isn’t cheap, so we strive to help them maximize space in the best ways possible. A well-designed space is proven to improve productivity, organizational performance and employee satisfaction. Determining how to achieve this through design is what we do best.
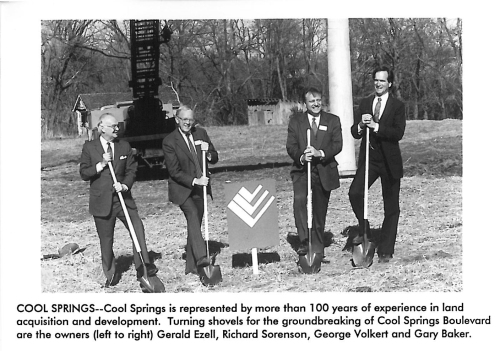
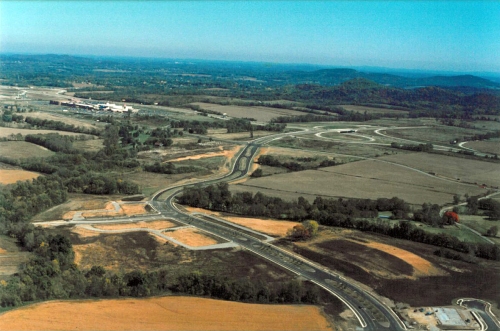


 This press release was originally released on March 21, 2017.
This press release was originally released on March 21, 2017.






